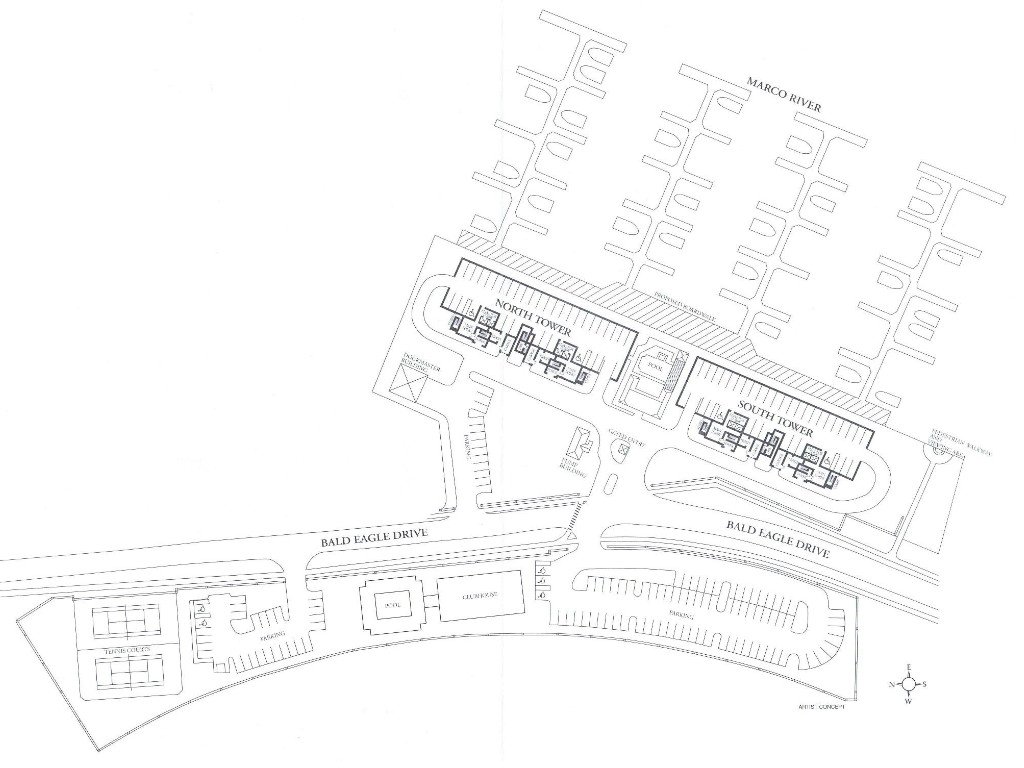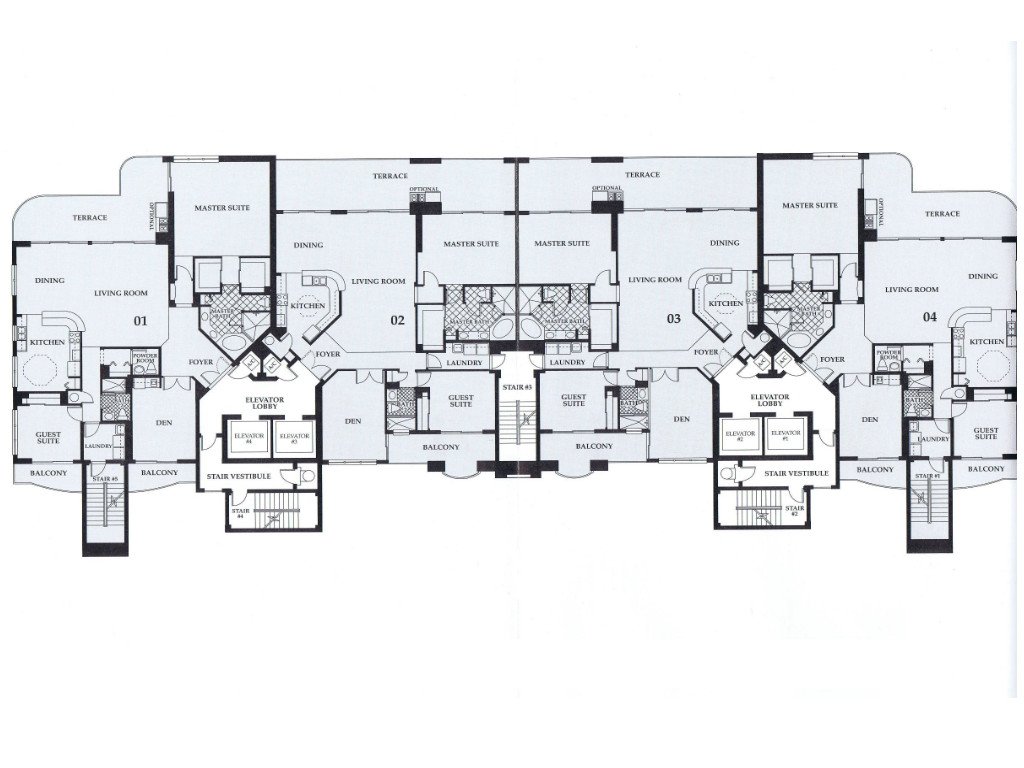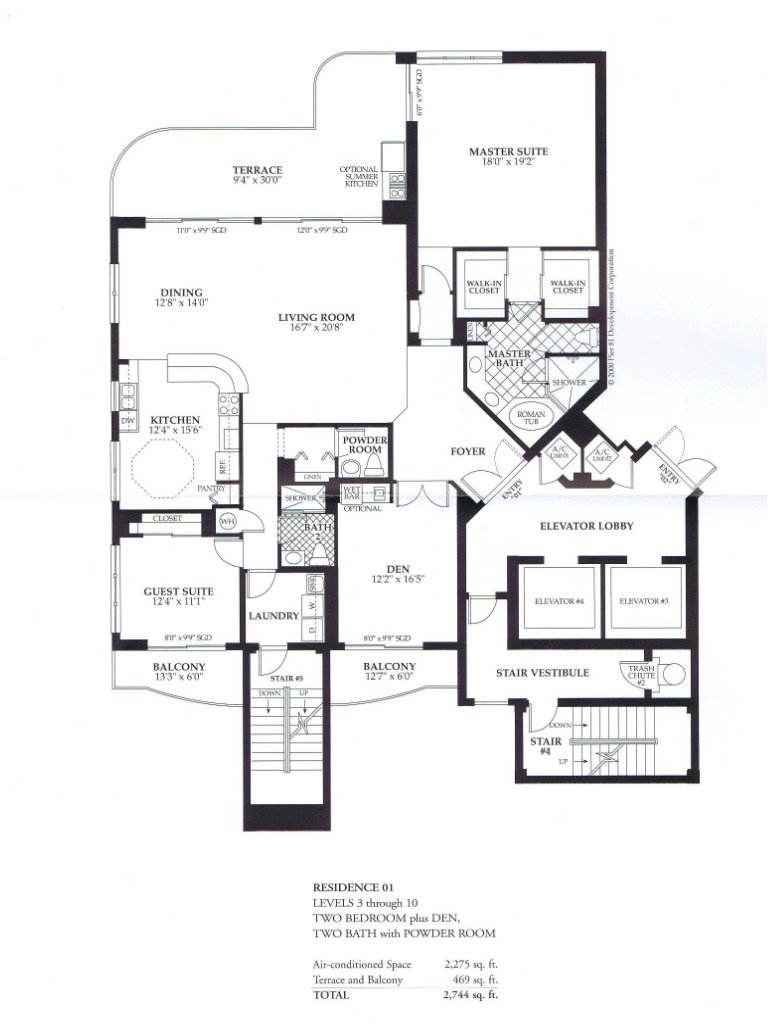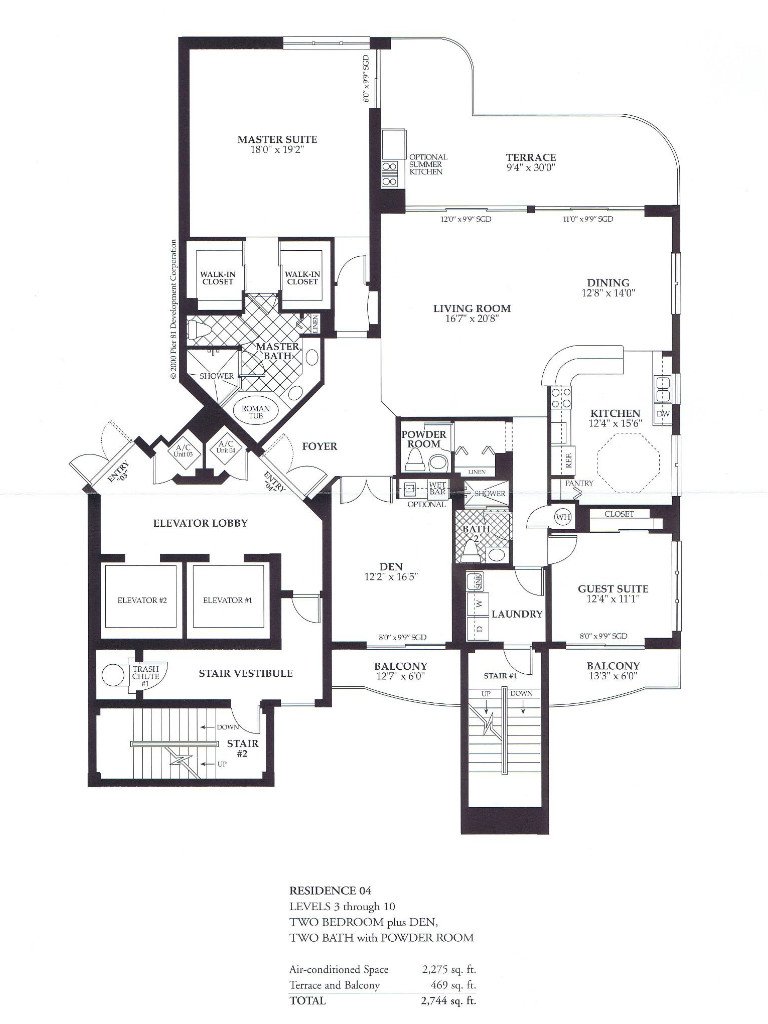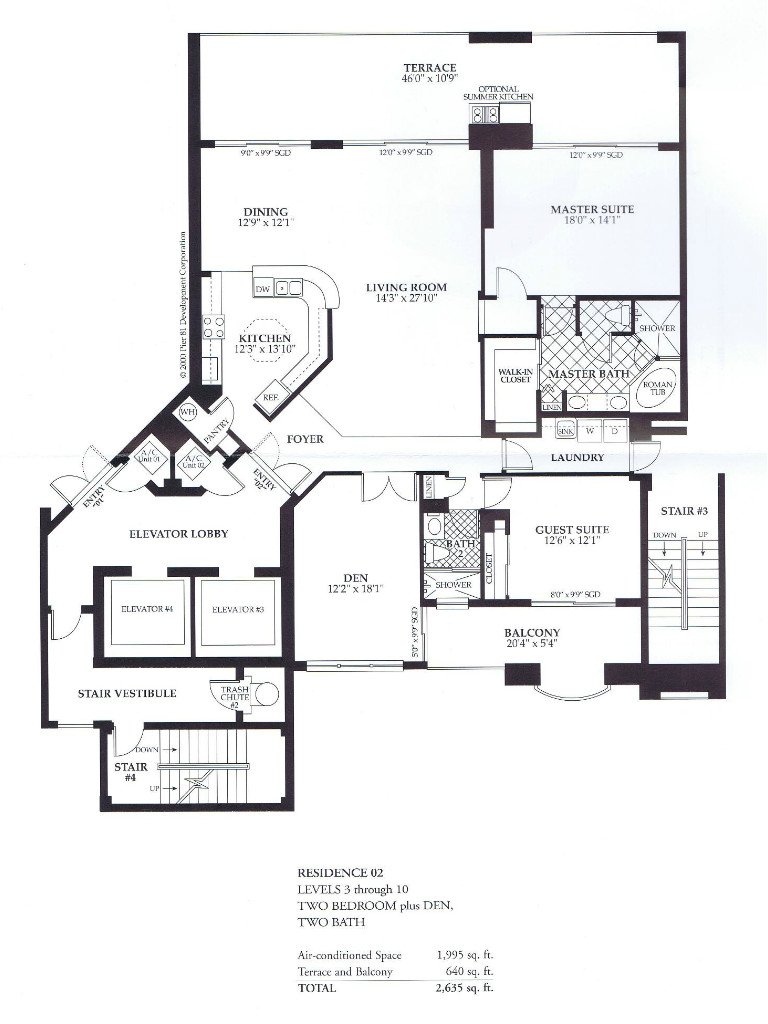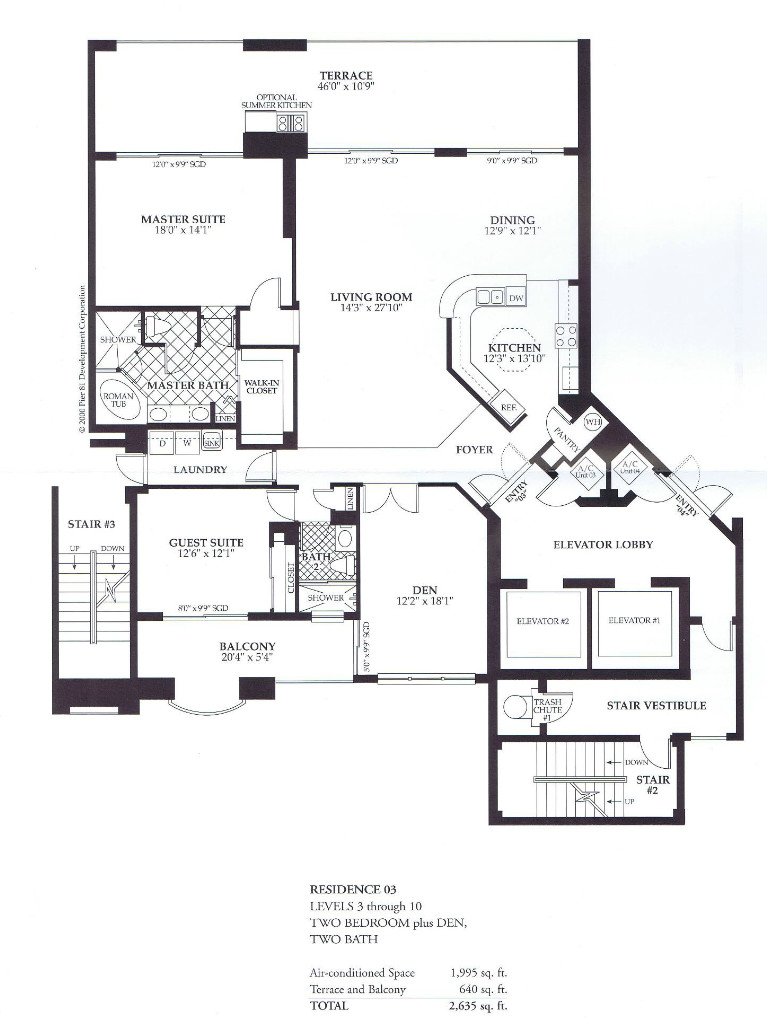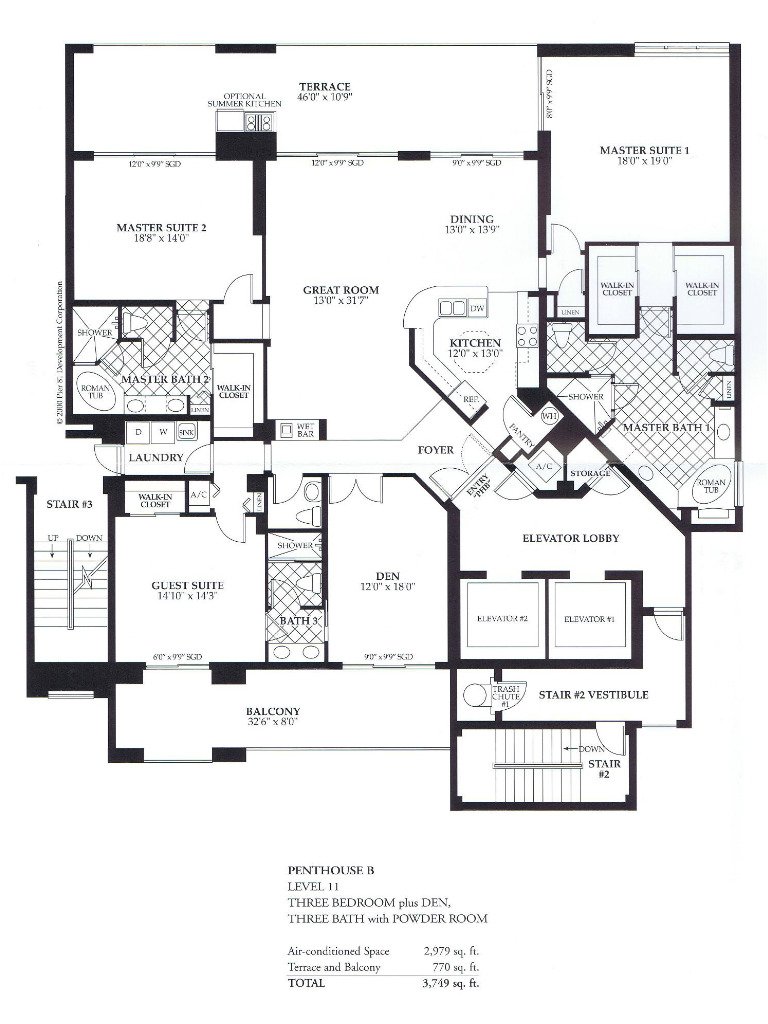Pier 81 Floor Plans
The Pier 81 community consists of 2 identical buildings; a north building and a south building. The building is split symmetrically with 4 units on each floor, so the “01” unit mirrors the “04” unit and the “02” unit mirrors the “03” unit. The “01/04” units are 2,744 ft², 2 BR/ 2½ BA +Den and the “02/03” units are 2,625 ft², 2 BR/ 2½BA +Den. The top floor is split up into 2 identical penthouse units, A & B, that are 3,749 ft², 3 BR/ 3½BA +Den. Below you will find a site plan, a building layout and floor plans for each unit.
01 & 04 Units
2 BR/ 2½ BA +Den – 2,744 ft²
02 & 03 Units
2 BR/ 2½BA +Den – 2,625 ft²
Penthouse A & B
3 BR/ 3½BA +Den – 3,749 ft²
